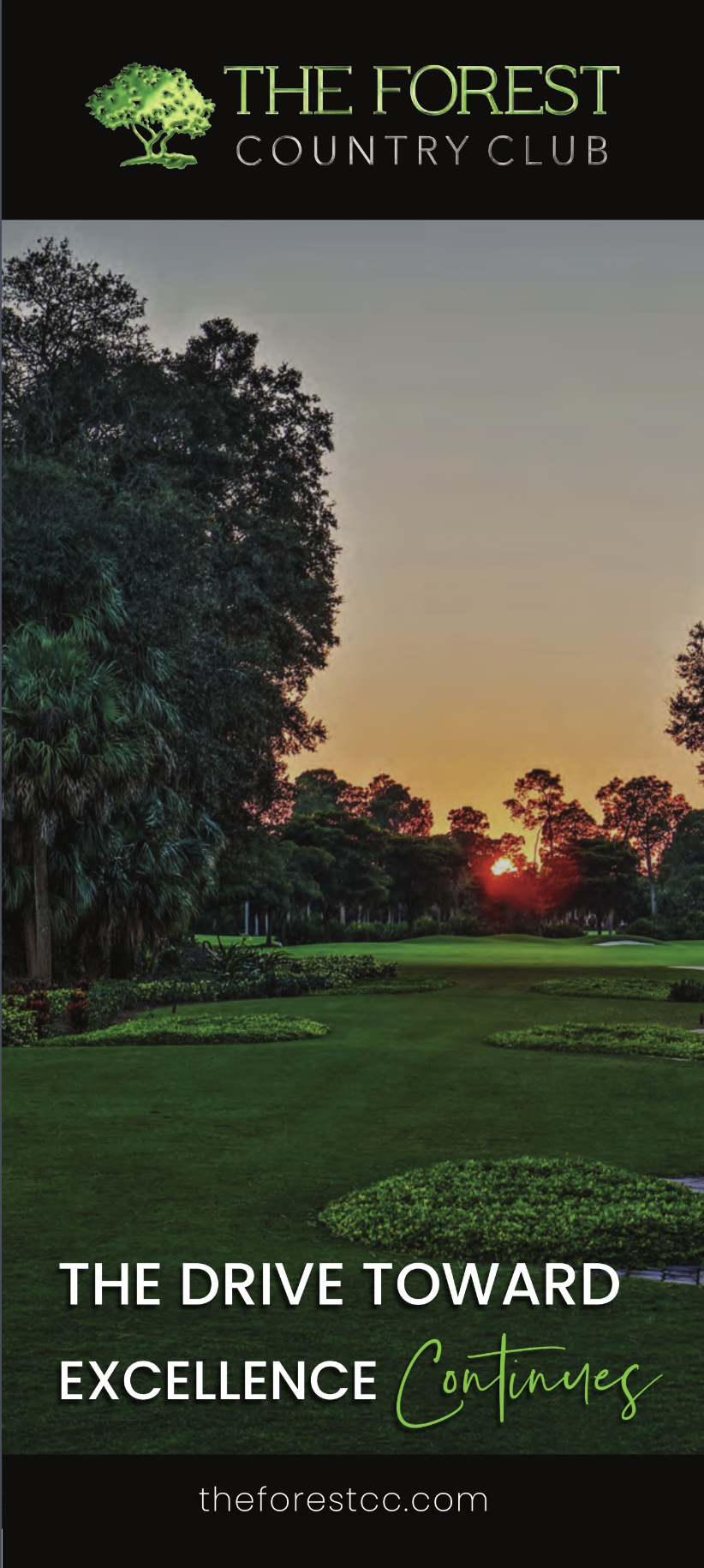5622 Coronado Ct, Cape Coral, FL 33904
For Sale $4,650,000


















































Property Details
Price: $4,650,000
Sq Ft: 4,012
($1,159 per sqft)
Bedrooms: 4
Bathrooms: 4
Partial Baths: 2
Unit On Floor: 1
City:Cape Coral
County:Lee
Type:Single Family
Development:Cape Coral
Subdivision:Cape Coral
Acres:0.33
Virtual Tour/Floorplan:View
Year Built:2021
Listing Number:223061234
Status Code:A-Active
Taxes:$35,348.93
Tax Year: 2022
Garage: 3.00
/ Y
Furnishings: Negotiable
Pets Allowed: Yes
Total Recurring Fees: $0
Calculate Your Payment
The Forest Country Club Brochure 2024
Like this listing?
Contact the Listing Agent directly:
Listing Agent: Michael Sasse
Agent Phone:
239-410-6296
Agent Email:
msasse@teamaubuchon.com
Equipment:
Built In Oven
Dryer
Dishwasher
Electric Cooktop
Freezer
Disposal
Microwave
Refrigerator
Washer
Interior Features:
Breakfast Bar
Built In Features
Bathtub
Coffered Ceilings
Dual Sinks
Eat In Kitchen
Fireplace
Handicap Access
Kitchen Island
Living Dining Room
Multiple Shower Heads
Custom Mirrors
Multiple Primary Suites
Pantry
Separate Shower
Walk In Pantry
Bar
Wired For Sound
Smart Home
Exterior Features:
Security High Impact Doors
Sprinkler Irrigation
Outdoor Grill
Outdoor Kitchen
Outdoor Shower
Shutters Electric
Water Feature
Gas Grill
View:
Y
Waterfront Description:
Intersecting Canal
Amenities:
Fitness Center
Financial Information:
Taxes: $35,348.93
Tax Year: 2022
Room Dimensions:
Laundry: Inside,Laundry Tub
Save Property
View Virtual Tour
A 2-story contemporary masterpiece by Aubuchon Homes in a spectacular Yacht Club location is waiting for a new owner, one who appreciates subtle elegance and high quality combined with vast intersecting canal and river views as well as gorgeous sunrises and sunsets. The avid boater will appreciate the location of the boat dock and jet ski lifts as both are located on the side of this home in order not to obstruct any of these great water views. Southern exposure, end of cul-de-sac street, in walking or golf cart distance to Cape Corals only beach and the Boat House restaurant as well as to the South Cape district. This home extends over 4000 sq ft of living area and 6180 total area under truss. The 1st floor features a huge owners retreat with 90 degree 10ft sliders that open to the pool area as well as high end finishes and a large walk-in closet. The opposite side of the home hosts a 2nd master suite. On the 2nd floor there are 2 more bedrooms with en-suite bathrooms as well as private balconies with great river views, a private gym and a large entertainment pad with fireplace. A detailed list of all the bells and whistles within this home is available for a serious prospect. SELLER FINANCING available.
Building Description: Contemporary, Two Story
MLS Area: Cc11 - Cape Coral Unit 1, 2, 4-6
Total Square Footage: 6,180
Price per Square Feet: $1,159.02
Total Floors: 2
Water: Assessment Paid
Lot Desc.: Corner Lot, Irregular Lot, Oversized Lot, Cul De Sac, Sprinklers Automatic
Construction: Block, Concrete, Stucco
Short Sale: No
Date Listed: 2023-09-13 17:28:39
Pool: Y
Pool Description: Concrete, In Ground, Pool Equipment, Screen Enclosure, Outside Bath Access
Private Spa: Y
Furnished: Negotiable
Windows: Display Windows, Tinted Windows, Impact Glass, Shutters
Parking: Attached, Circular Driveway, Driveway, Underground, Garage, Paved, Garage Door Opener
Garage Description: Y
Garage Spaces: 3
Attached Garage: Y
Flooring: Tile
Roof: Metal
Heating: Central, Electric
Cooling: Central Air, Ceiling Fans, Electric, Gas
Fireplace: Y
Storm Protection: Electric Shutters, Impact Glass, Impact Resistant Doors, Screen Shutters
Security: Burglar Alarm Monitored, Key Card Entry, Security System
Laundry: Inside, Laundry Tub
Irrigation: Included In Assessment
55+ Community: N
Pets: Yes
Restrictions: No Restrictions
Sewer: Assessment Paid
Amenities: Fitness Center
Listing Courtesy Of: Miloff Aubuchon Realty Group
msasse@teamaubuchon.com
A 2-story contemporary masterpiece by Aubuchon Homes in a spectacular Yacht Club location is waiting for a new owner, one who appreciates subtle elegance and high quality combined with vast intersecting canal and river views as well as gorgeous sunrises and sunsets. The avid boater will appreciate the location of the boat dock and jet ski lifts as both are located on the side of this home in order not to obstruct any of these great water views. Southern exposure, end of cul-de-sac street, in walking or golf cart distance to Cape Corals only beach and the Boat House restaurant as well as to the South Cape district. This home extends over 4000 sq ft of living area and 6180 total area under truss. The 1st floor features a huge owners retreat with 90 degree 10ft sliders that open to the pool area as well as high end finishes and a large walk-in closet. The opposite side of the home hosts a 2nd master suite. On the 2nd floor there are 2 more bedrooms with en-suite bathrooms as well as private balconies with great river views, a private gym and a large entertainment pad with fireplace. A detailed list of all the bells and whistles within this home is available for a serious prospect. SELLER FINANCING available.
Share Property
Additional Information:
Building Description: Contemporary, Two Story
MLS Area: Cc11 - Cape Coral Unit 1, 2, 4-6
Total Square Footage: 6,180
Price per Square Feet: $1,159.02
Total Floors: 2
Water: Assessment Paid
Lot Desc.: Corner Lot, Irregular Lot, Oversized Lot, Cul De Sac, Sprinklers Automatic
Construction: Block, Concrete, Stucco
Short Sale: No
Date Listed: 2023-09-13 17:28:39
Pool: Y
Pool Description: Concrete, In Ground, Pool Equipment, Screen Enclosure, Outside Bath Access
Private Spa: Y
Furnished: Negotiable
Windows: Display Windows, Tinted Windows, Impact Glass, Shutters
Parking: Attached, Circular Driveway, Driveway, Underground, Garage, Paved, Garage Door Opener
Garage Description: Y
Garage Spaces: 3
Attached Garage: Y
Flooring: Tile
Roof: Metal
Heating: Central, Electric
Cooling: Central Air, Ceiling Fans, Electric, Gas
Fireplace: Y
Storm Protection: Electric Shutters, Impact Glass, Impact Resistant Doors, Screen Shutters
Security: Burglar Alarm Monitored, Key Card Entry, Security System
Laundry: Inside, Laundry Tub
Irrigation: Included In Assessment
55+ Community: N
Pets: Yes
Restrictions: No Restrictions
Sewer: Assessment Paid
Amenities: Fitness Center
Map of 5622 Coronado Ct, Cape Coral, FL 33904
Listing Courtesy Of: Miloff Aubuchon Realty Group
msasse@teamaubuchon.com
