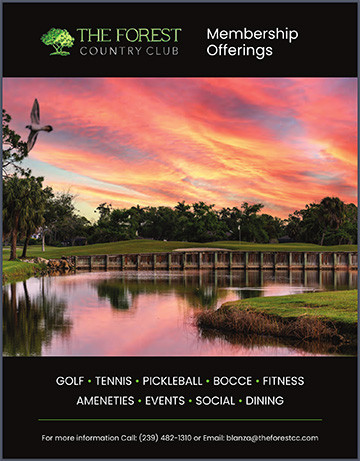903 Nw 38Th Ave, Cape Coral, FL 33993
For Sale $1,269,000

















































Request Club Info by Email
Calculate Your Payment
The Forest Country Club Brochure 2025
Like this listing?
Contact the Listing Agent directly:
Listing Agent: Aldin Rekic
Agent Phone:
239-219-3453
Agent Email:
aldinsellsrealestate@gmail.com
Scheduled Open Houses
2025-08-24 11:00 am - 2:00 pm
Share Property
Save Property
View Virtual Tour
LUXURY BRAND NEW (NEVER LIVED IN) 2025 GULF ACCESS POOL HOME (One bridge out, no lock!)Just minutes to the spreader canal!2,200 sq ft under air | 3,526 total sq ft3 spacious bedrooms + private den/office3 full bathrooms (spa-style master suite)HEATED saltwater pool with integrated hot tubFull butler’s kitchen with extra prep & cabinetrySpacious luxury closet room featuring custom wood cabinetry, ample shelving, and built-in LED lighting to showcase your wardrobe in styleWhole-home reverse osmosis water system3-car garage (695 sq ft)Screened lanai with lounge & spacious dining areaELEVATION CERTIFICATE for low insurance costsOUTDOOR KITCHEN with wine cooler + electric fireplace453 sq ft covered lanai with water viewsSolid block constructionSleek METAL ROOF for durabilityImpact-rated windows & doors and sliding door. Comes with BUILDERS WARRANTYNear Seven Islands Marina project & Burnt Store boat rampLuxury FinishesStylish Spanish plank tile flooring throughout (no carpet)Chef’s kitchen with:European-inspired designQuartz countertops & large island with pendant lightingStainless steel appliancesWalk-in pantry & built-in wine coolerQuartz vanities in all bathroomsOwner’s suite with soaking tub + walk-in showerGreat room with electric fireplace14’ grand foyer | 12’ ceilings in living & kitchenDedicated laundry room withUpper cabinetsUtility sinkBuilt-in washer & dryerTwo wine coolers (kitchen & outdoor kitchen)Two electric fireplaces (indoor & outdoor)ENDLESS FEATURES!
Built In Features
Bedroom On Main Level
Bathtub
Tray Ceilings
Dual Sinks
Entrance Foyer
Eat In Kitchen
Fireplace
Kitchen Island
Living Dining Room
Multiple Shower Heads
Custom Mirrors
Main Level Primary
Pantry
Separate Shower
Cable Tv
Walk In Pantry
Walk In Closets
Home Office
Split Bedrooms
None
Taxes: $2,154.25
Tax Year: 2024
Security High Impact Doors
Sprinkler Irrigation
Outdoor Grill
Outdoor Kitchen
Outdoor Shower
Patio
Gas Grill
Built In Oven
Dryer
Dishwasher
Electric Cooktop
Freezer
Disposal
Microwave
Refrigerator
Wine Cooler
Water Purifier
Washer
Y
Gulf
Seawall
Building Description: Ranch, One Story
MLS Area: Cc43 - Cape Coral Unit 58, 59-61, 76,
Total Square Footage: 3,526
Total Floors: 1
Water: Well
Construction: Block, Concrete, Stucco
Date Listed: 2025-08-18 16:43:13
Pool: Y
Pool Description: Concrete, Electric Heat, Heated, In Ground, Screen Enclosure, Salt Water, Pool Spa Combo
Private Spa: Y
Furnished: Unfurnished
Den: Y
Windows: Impact Glass
Parking: Attached, Driveway, Garage, Paved, Two Spaces, Garage Door Opener
Garage Description: Y
Garage Spaces: 3
Attached Garage: Y
Flooring: Tile
Roof: Metal
Heating: Central, Electric
Cooling: Central Air, Electric
Fireplace: Y
Security: None, Smoke Detectors
Laundry: Washer Hookup, Dryer Hooku
Irrigation: Well
Pets: Yes
Sewer: Septic Tank
Lot Desc.: Rectangular Lot, Sprinklers Automatic
Amenities: None
Listing Courtesy Of: Realty One Group Mvp
aldinsellsrealestate@gmail.com
LUXURY BRAND NEW (NEVER LIVED IN) 2025 GULF ACCESS POOL HOME (One bridge out, no lock!)Just minutes to the spreader canal!2,200 sq ft under air | 3,526 total sq ft3 spacious bedrooms + private den/office3 full bathrooms (spa-style master suite)HEATED saltwater pool with integrated hot tubFull butler’s kitchen with extra prep & cabinetrySpacious luxury closet room featuring custom wood cabinetry, ample shelving, and built-in LED lighting to showcase your wardrobe in styleWhole-home reverse osmosis water system3-car garage (695 sq ft)Screened lanai with lounge & spacious dining areaELEVATION CERTIFICATE for low insurance costsOUTDOOR KITCHEN with wine cooler + electric fireplace453 sq ft covered lanai with water viewsSolid block constructionSleek METAL ROOF for durabilityImpact-rated windows & doors and sliding door. Comes with BUILDERS WARRANTYNear Seven Islands Marina project & Burnt Store boat rampLuxury FinishesStylish Spanish plank tile flooring throughout (no carpet)Chef’s kitchen with:European-inspired designQuartz countertops & large island with pendant lightingStainless steel appliancesWalk-in pantry & built-in wine coolerQuartz vanities in all bathroomsOwner’s suite with soaking tub + walk-in showerGreat room with electric fireplace14’ grand foyer | 12’ ceilings in living & kitchenDedicated laundry room withUpper cabinetsUtility sinkBuilt-in washer & dryerTwo wine coolers (kitchen & outdoor kitchen)Two electric fireplaces (indoor & outdoor)ENDLESS FEATURES!
Property Details
Price: $1,269,000
Sq Ft: 2,200
($577 per sqft)
Bedrooms: 3
Bathrooms: 3
Unit On Floor: 1
City: Cape Coral
County: Lee
Type: Single Family
Development: Cape Coral
Acres: 0.23
Virtual Tour/Floorplan: View
Year Built: 2025
Listing Number: 2025004231
Status Code: A-Active
Taxes: $2,154.25
Tax Year: 2024
Garage:
3.00
/
Y
Furnishings: Unfurnished
Pets Allowed: Yes
Interior Features:
Built In Features
Bedroom On Main Level
Bathtub
Tray Ceilings
Dual Sinks
Entrance Foyer
Eat In Kitchen
Fireplace
Kitchen Island
Living Dining Room
Multiple Shower Heads
Custom Mirrors
Main Level Primary
Pantry
Separate Shower
Cable Tv
Walk In Pantry
Walk In Closets
Home Office
Split Bedrooms
Amenities:
None
Financial Information:
Taxes: $2,154.25
Tax Year: 2024
Exterior Features:
Security High Impact Doors
Sprinkler Irrigation
Outdoor Grill
Outdoor Kitchen
Outdoor Shower
Patio
Gas Grill
Equipment:
Built In Oven
Dryer
Dishwasher
Electric Cooktop
Freezer
Disposal
Microwave
Refrigerator
Wine Cooler
Water Purifier
Washer
View:
Y
Waterfront Description:
Gulf
Seawall
Additional Information:
Building Description: Ranch, One Story
MLS Area: Cc43 - Cape Coral Unit 58, 59-61, 76,
Total Square Footage: 3,526
Total Floors: 1
Water: Well
Construction: Block, Concrete, Stucco
Date Listed: 2025-08-18 16:43:13
Pool: Y
Pool Description: Concrete, Electric Heat, Heated, In Ground, Screen Enclosure, Salt Water, Pool Spa Combo
Private Spa: Y
Furnished: Unfurnished
Den: Y
Windows: Impact Glass
Parking: Attached, Driveway, Garage, Paved, Two Spaces, Garage Door Opener
Garage Description: Y
Garage Spaces: 3
Attached Garage: Y
Flooring: Tile
Roof: Metal
Heating: Central, Electric
Cooling: Central Air, Electric
Fireplace: Y
Security: None, Smoke Detectors
Laundry: Washer Hookup, Dryer Hooku
Irrigation: Well
Pets: Yes
Sewer: Septic Tank
Lot Desc.: Rectangular Lot, Sprinklers Automatic
Amenities: None
Map of 903 Nw 38Th Ave, Cape Coral, FL 33993
Listing Courtesy Of: Realty One Group Mvp
aldinsellsrealestate@gmail.com
