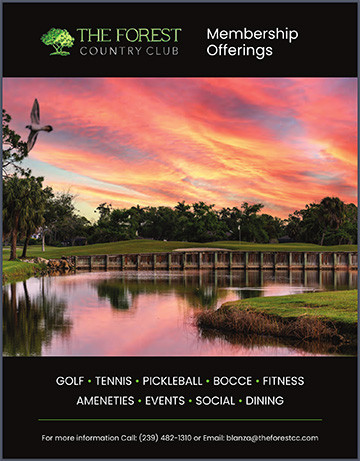180 7Th Avenue, Naples, FL 34102
For Sale $8,300,000

















































Property Details
Price: $8,300,000
Sq Ft: 4,670
($1,777 per sqft)
Bedrooms: 3
Bathrooms: 3
Partial Baths: 2
Unit On Floor: 1
City:Naples
County:Collier
Type:Single Family
Development:Olde Naples
Subdivision:Olde Naples
Acres:0.34
Virtual Tour/Floorplan:View
Year Built:1997
Listing Number:224087231
Status Code:A-Active
Taxes:$34,008.20
Tax Year: 2023
Garage:
3.00
/
Y
Furnishings: Unfurnished
Pets Allowed: Yes
Total Recurring Fees: $0
Calculate Your Payment
The Forest Country Club Brochure 2025
Like this listing?
Contact the Listing Agent directly:
Listing Agent: Dave Renner
Agent Phone:
239-784-5552
Agent Email:
dave.renner@premiersir.com
Equipment:
Built In Oven
Dishwasher
Electric Cooktop
Disposal
Ice Maker
Microwave
Refrigerator
Refrigerator With Ice Maker
Self Cleaning Oven
Washer
Interior Features:
Breakfast Bar
Built In Features
Breakfast Area
Cathedral Ceilings
Separate Formal Dining Room
Dual Sinks
Entrance Foyer
High Ceilings
Kitchen Island
Main Level Primary
Pantry
Shower Only
Separate Shower
Cable Tv
Walk In Pantry
Elevator
Home Office
Exterior Features:
Fence
Sprinkler Irrigation
Outdoor Grill
Amenities:
None
Financial Information:
Taxes: $34,008.20
Tax Year: 2023
Room Dimensions:
Laundry: Inside
School Information:
Elementary School: Lake Park
Middle School: Gulfview Middle
Junior High: Gulfview Middle
High School: Naples High
Save Property
View Virtual Tour
Old Florida charm meets 2024 sophistication! This timeless beauty in Old Naples exudes charm, functionality and all the modern conveniences, just one block from the beach and a few blocks to 5th Avenue South and 3rd Street South. And according to the owner, the house never flooded. Gorgeous wide-plank oak flooring through the first floor is the backdrop for this thoughtfully designed home boasting a new white shaker kitchen with two islands, and all the bells and whistles, sunny great room with soaring 26-foot ceilings and entertaining bar, fabulous owner’s suite renovation, superb closet built-ins, chic great room built-ins, charming study and signature massive 600-square-foot bonus art room/workshop/fitness room/flex space. Charming backyard dubbed Central Park is a privacy backdrop for a beautifully renovated lanai, pool, oversize spa and outdoor kitchen. Features include impact windows, 500-gallon buried propane tank servicing whole-house generator, extensive landscape lighting, circular front driveway, three garages with two off the rear alley and one off the side driveway, and sunny southern exposure complete the package. Additional features include two upstairs en-suite guest rooms with balconies, three-story elevator with recently rebuilt motor, loft with sunset terrace on third floor, fenced backyard and loads of extra storage throughout, including massive storage closets on second floor. Walk to Fifth Avenue and Third Street and enjoy the fabulous Old Naples lifestyle in this move-in ready home.
Building Description: Multi Level
MLS Area: Na06 - Olde Naples Area Golf Dr To 14Th Ave S
Total Square Footage: 7,685
Total Floors: 3
Water: Public
Construction: Block, Concrete, Stucco
Short Sale: No
Date Listed: 2024-11-04 16:06:48
Pool: Y
Pool Description: Concrete, In Ground, Pool Equipment
Private Spa: Y
Furnished: Unfurnished
Den: Y
Windows: Casement Windows, Sliding, Impact Glass
Parking: Attached, Driveway, Garage, Paved, Garage Door Opener
Garage Description: Y
Garage Spaces: 3
Attached Garage: Y
Flooring: Carpet, Tile, Wood
Roof: Metal
Heating: Central, Electric
Cooling: Central Air, Electric
Fireplace: N
Storm Protection: Impact Glass
Security: Smoke Detectors
Laundry: Inside
Irrigation: Municipal
55+ Community: N
Pets: Yes
Sewer: Public Sewer
Lot Desc.: Oversized Lot, Sprinklers Automatic
Amenities: None
Listing Courtesy Of: Premier Sothebys Intl Realty
dave.renner@premiersir.com
Old Florida charm meets 2024 sophistication! This timeless beauty in Old Naples exudes charm, functionality and all the modern conveniences, just one block from the beach and a few blocks to 5th Avenue South and 3rd Street South. And according to the owner, the house never flooded. Gorgeous wide-plank oak flooring through the first floor is the backdrop for this thoughtfully designed home boasting a new white shaker kitchen with two islands, and all the bells and whistles, sunny great room with soaring 26-foot ceilings and entertaining bar, fabulous owner’s suite renovation, superb closet built-ins, chic great room built-ins, charming study and signature massive 600-square-foot bonus art room/workshop/fitness room/flex space. Charming backyard dubbed Central Park is a privacy backdrop for a beautifully renovated lanai, pool, oversize spa and outdoor kitchen. Features include impact windows, 500-gallon buried propane tank servicing whole-house generator, extensive landscape lighting, circular front driveway, three garages with two off the rear alley and one off the side driveway, and sunny southern exposure complete the package. Additional features include two upstairs en-suite guest rooms with balconies, three-story elevator with recently rebuilt motor, loft with sunset terrace on third floor, fenced backyard and loads of extra storage throughout, including massive storage closets on second floor. Walk to Fifth Avenue and Third Street and enjoy the fabulous Old Naples lifestyle in this move-in ready home.
Share Property
Additional Information:
Building Description: Multi Level
MLS Area: Na06 - Olde Naples Area Golf Dr To 14Th Ave S
Total Square Footage: 7,685
Total Floors: 3
Water: Public
Construction: Block, Concrete, Stucco
Short Sale: No
Date Listed: 2024-11-04 16:06:48
Pool: Y
Pool Description: Concrete, In Ground, Pool Equipment
Private Spa: Y
Furnished: Unfurnished
Den: Y
Windows: Casement Windows, Sliding, Impact Glass
Parking: Attached, Driveway, Garage, Paved, Garage Door Opener
Garage Description: Y
Garage Spaces: 3
Attached Garage: Y
Flooring: Carpet, Tile, Wood
Roof: Metal
Heating: Central, Electric
Cooling: Central Air, Electric
Fireplace: N
Storm Protection: Impact Glass
Security: Smoke Detectors
Laundry: Inside
Irrigation: Municipal
55+ Community: N
Pets: Yes
Sewer: Public Sewer
Lot Desc.: Oversized Lot, Sprinklers Automatic
Amenities: None
Map of 180 7Th Avenue, Naples, FL 34102
Listing Courtesy Of: Premier Sothebys Intl Realty
dave.renner@premiersir.com
